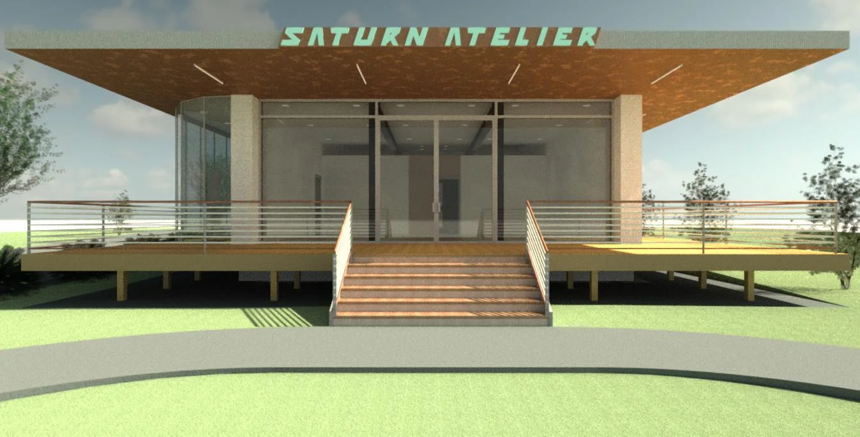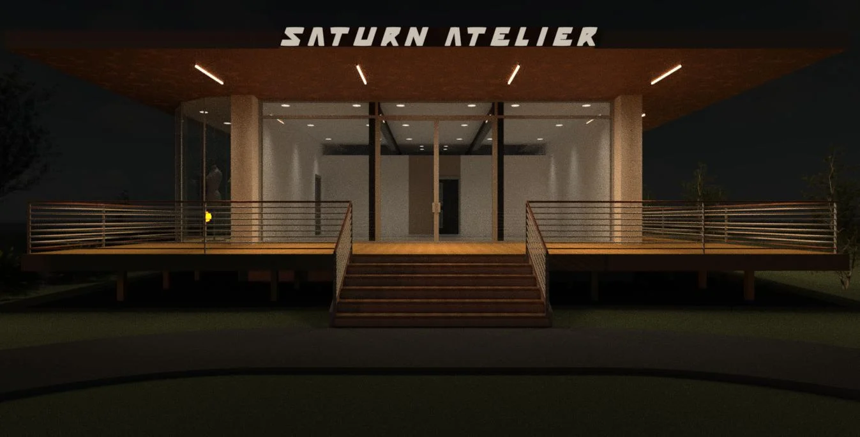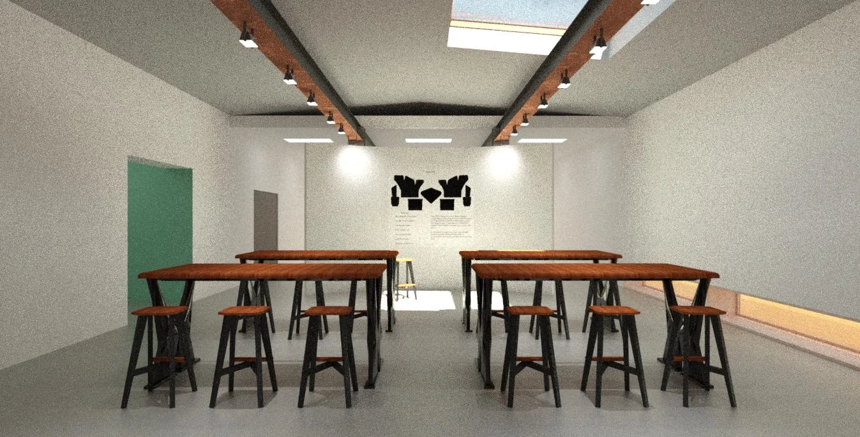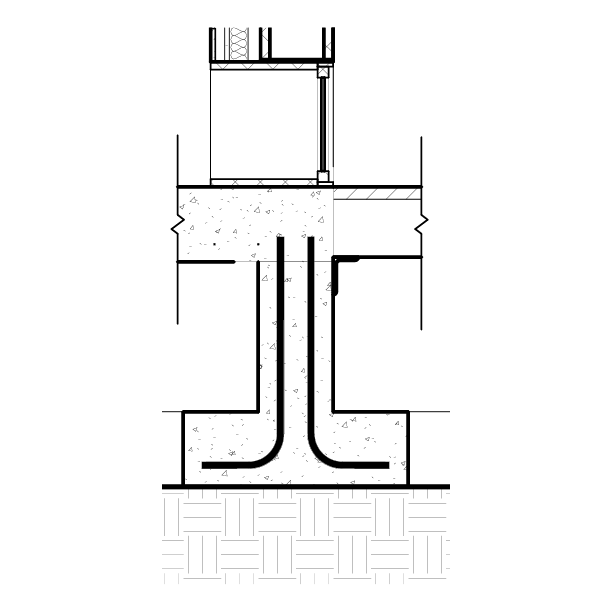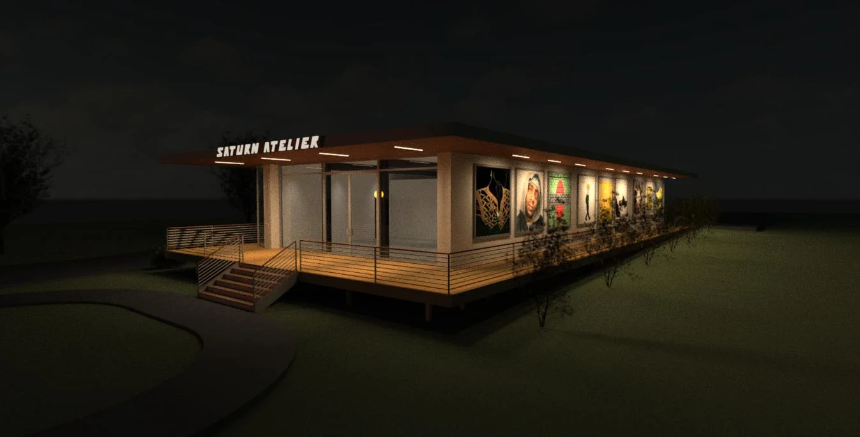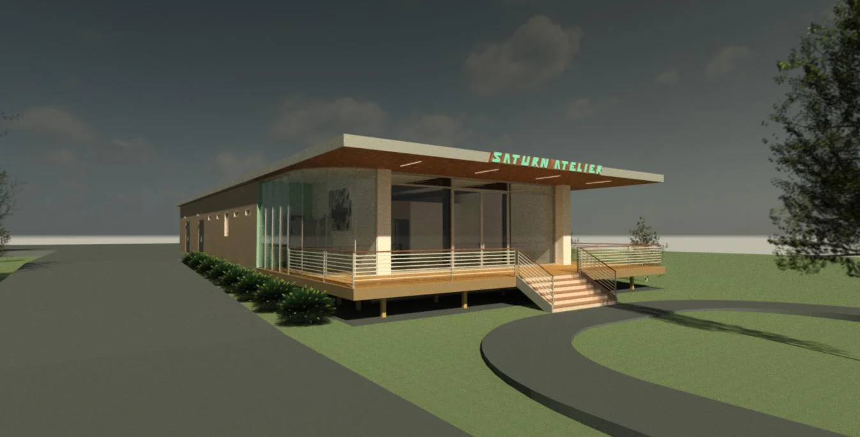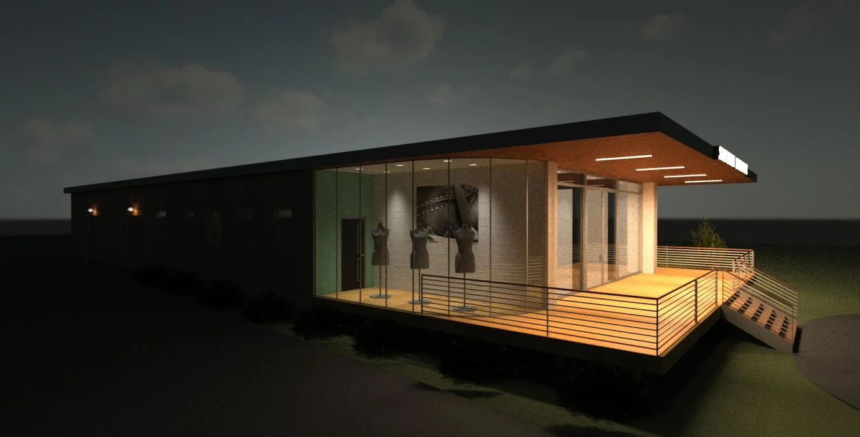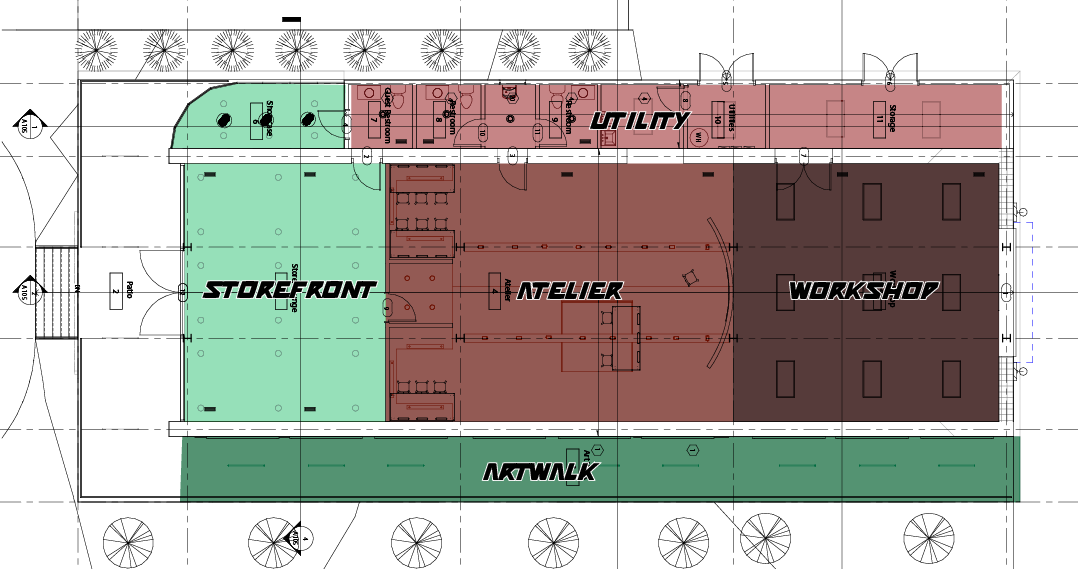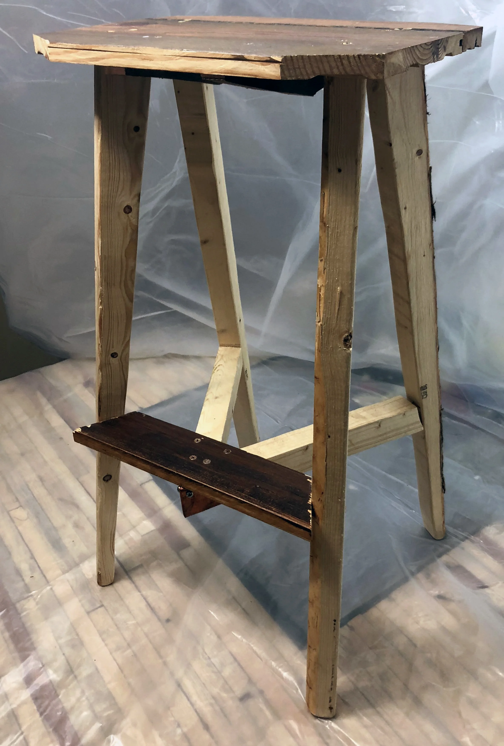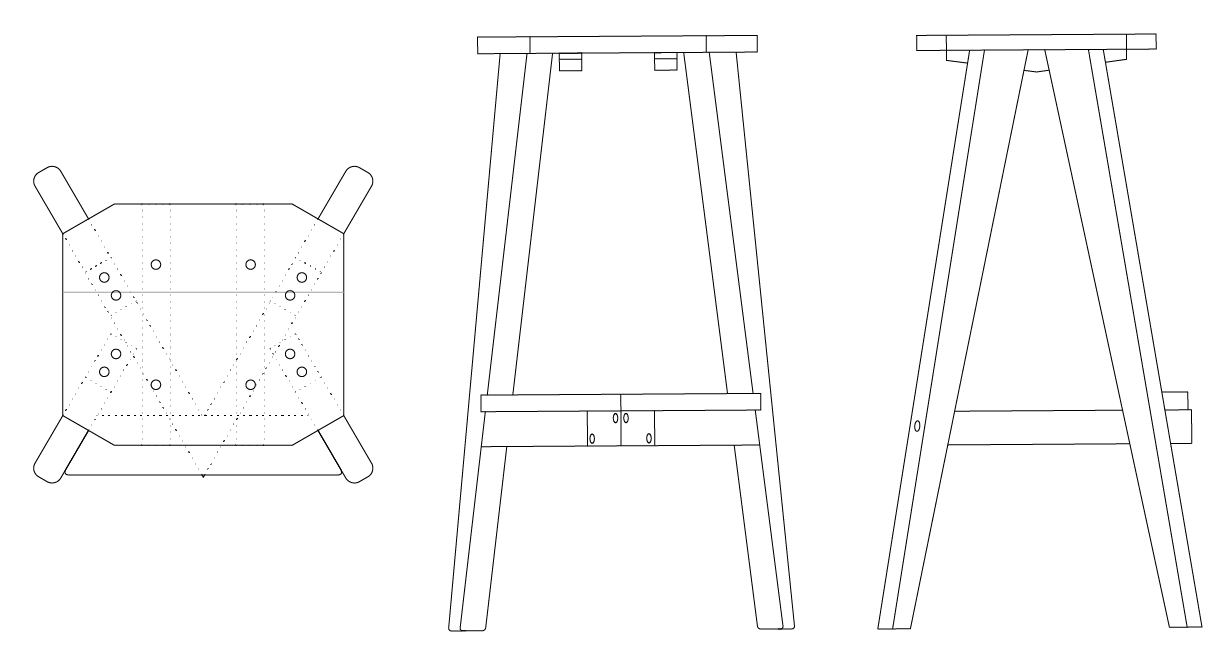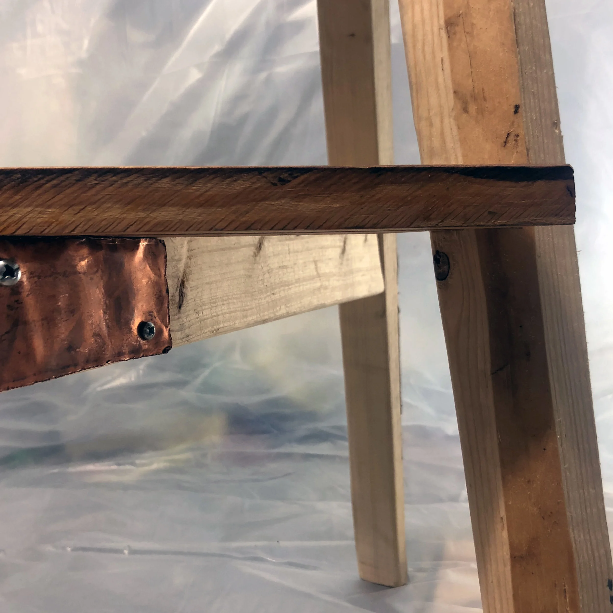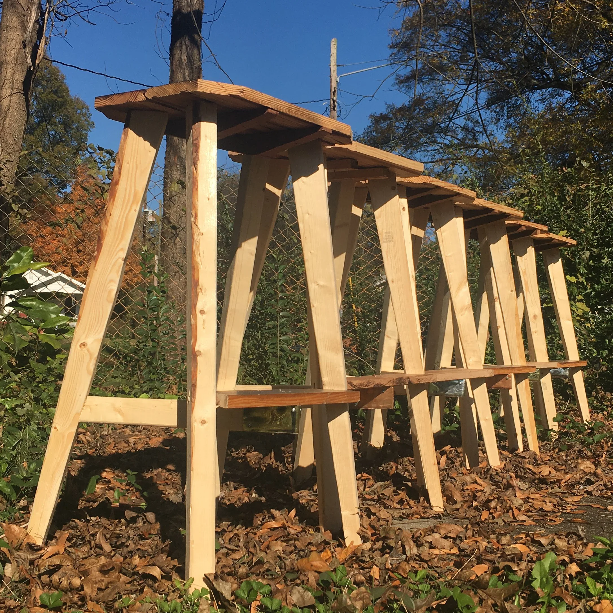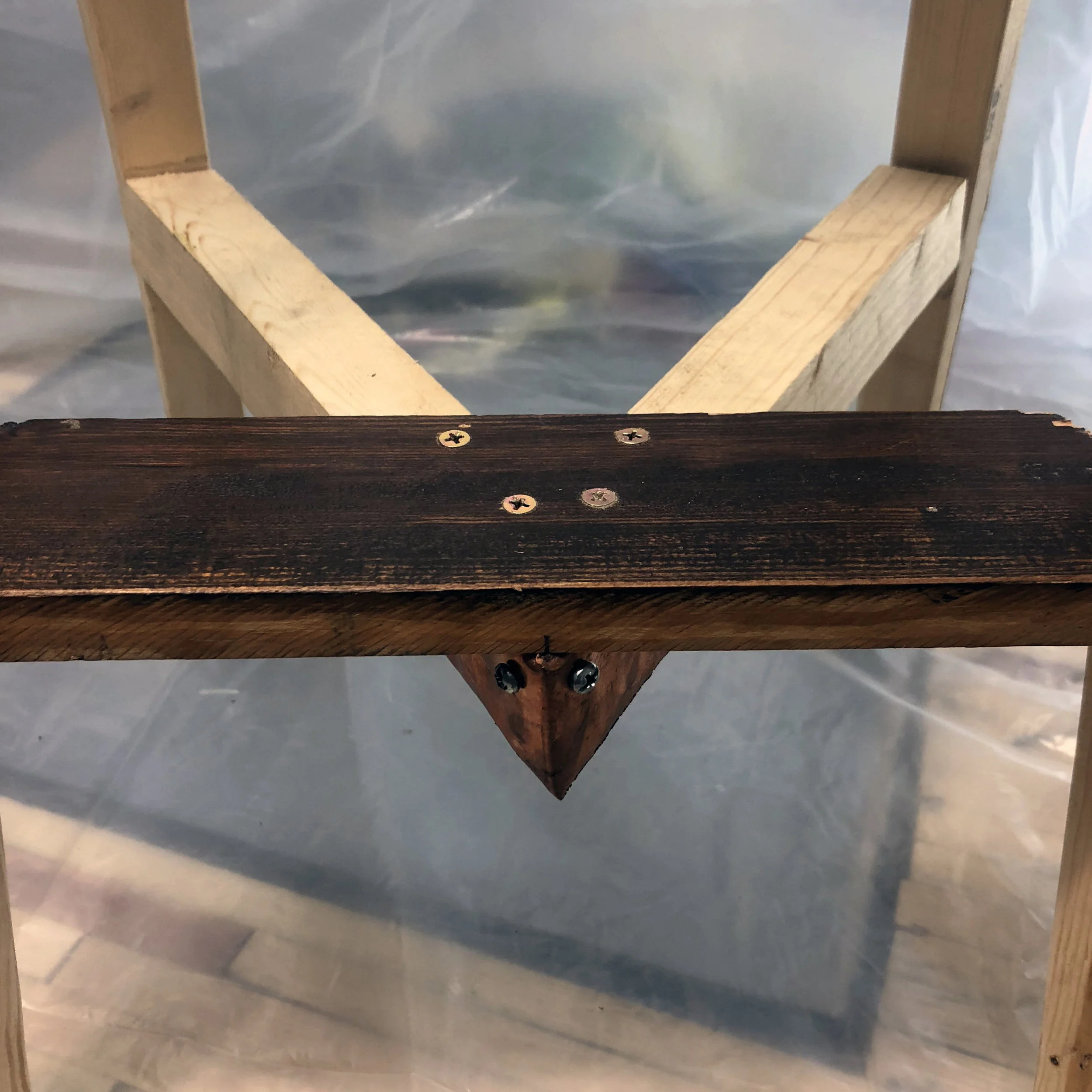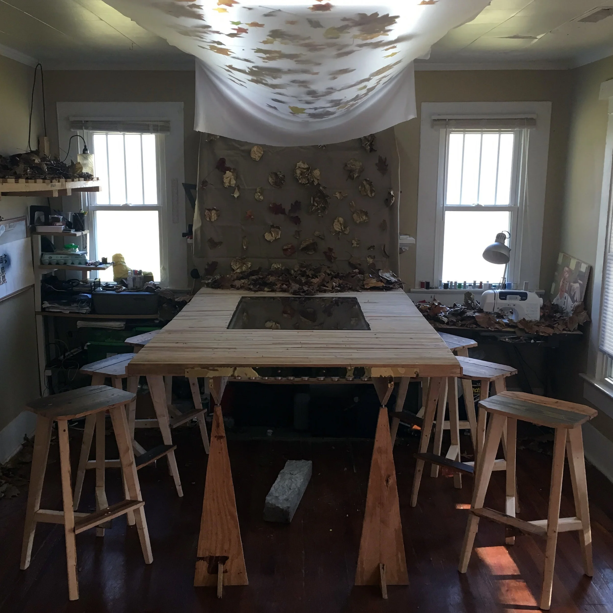Saturn Atelier
Collaboration, Creativity and Community. The site for Saturn’s first Atelier is envisioned as a place for all 3. Saturn is a company that prides itself on craft and one-off products. Saturn seeks a space not only to ramp up the types of products it creates, but also to serve as a classroom for any small companies and individual people to learn design.
The building is separated into 5 spaces.
Art Walk - Entering the building from the back lot, the citizen is met with a promenade of framed images of work created in the Atelier. The 8 panels change out every month giving maximum exposure to the creatives in the city of Charlotte.
Storefront - Driving upon the site, the citizen is greeted with the Saturn product display, either graphics, clothing, footwear or furniture in the curved, glazed window. After traversing the Art Walk, the citizen then enters the store and lounge. This is a place for the creatives in the building as well as potential customers to view Saturn products as well as other locally made goods in a relaxed setting.
Atelier - Through the door of the Storefront, the citizen finds them-self registered as a Citizen of Saturn and in the Sky-Lit Atelier. They are provided a work-smock and are ready to iterate ideas, collaborate, pin-up, and engage in tutorials.
Workshop - The space in the far back is dedicated to machines for making. Anything from heavy-duty sewing machines, CNC mills, 3D printers or table saws are housed here, inviting Citizens to get dirty and transform. A 10’ wide roll-up door is placed in the rear for bigger projects to come into the space. This is where ideas go to be born and are bounced back into the Atelier for further discussion.
Utility Wall - All along the North side of the buidling is the Utlity Wall. Services such as bathrooms, storage, art sinks, emergency materials, meters and tanks are located here. In addition to serving as a thermal buffer for the cooler north elevation, the wall serves as a backbone in many ways for keeping the space functioning.
Tuckaseegee Chair
The chair is one of the pinnacles of culture and design along with Footwear and Built Structures. Like the others, chairs speak to time, program, regionalism and the human form.
The program for this chair is primarily a work stool, secondarily a social stool. Built in preparation for Thanksgiving of 2017, the design of the chair is meant to be rather simple and reproducible as 6 were required for the event. After the festivities, 3 of the chairs were required for use around the studio space. Meant to be slipped in and out of at a moments notice as to not get in the way of the work flow, the stool is backless with a simple, elemental foot rest.
The stool seat and foot rest are reclaimed pine flooring destined for the dump. The variety of stains already present allows for a subtle play of color between each stool. In addition to the stain, each stool used a reclaimed piece of metal (brass, copper, chrome) to catch the foot rest, allowing each to be unique brothers in a family, also speaking to the fall foliage which was a central theme of the Thanksgiving decor.
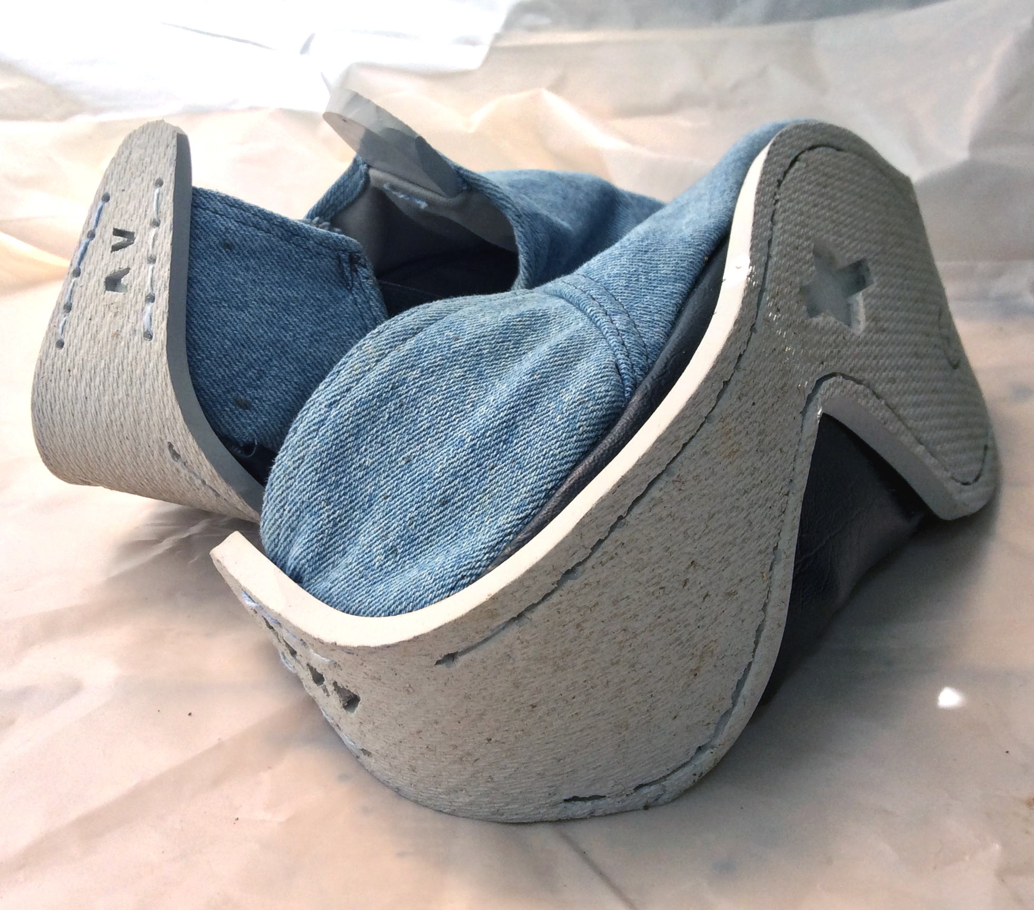
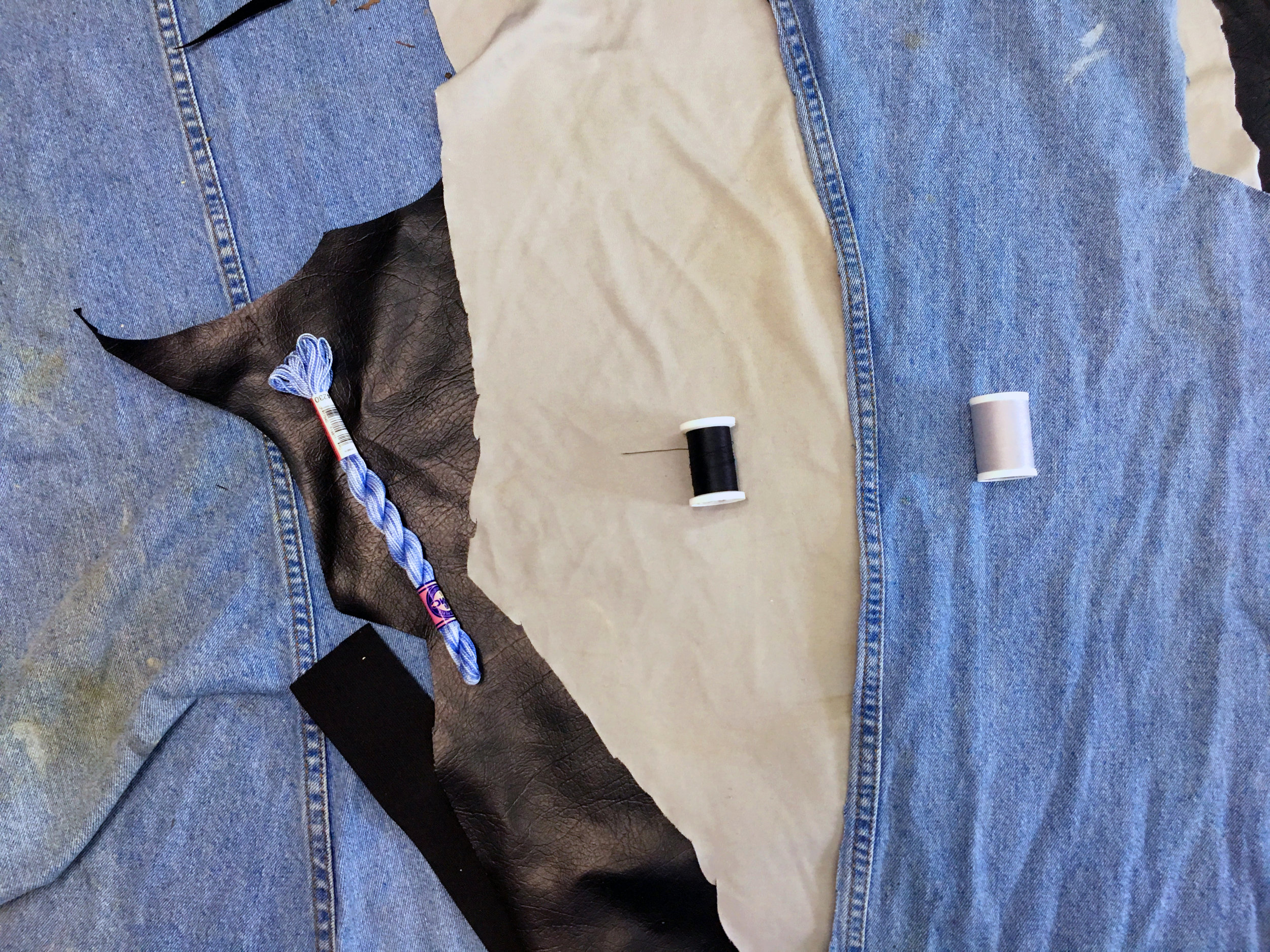
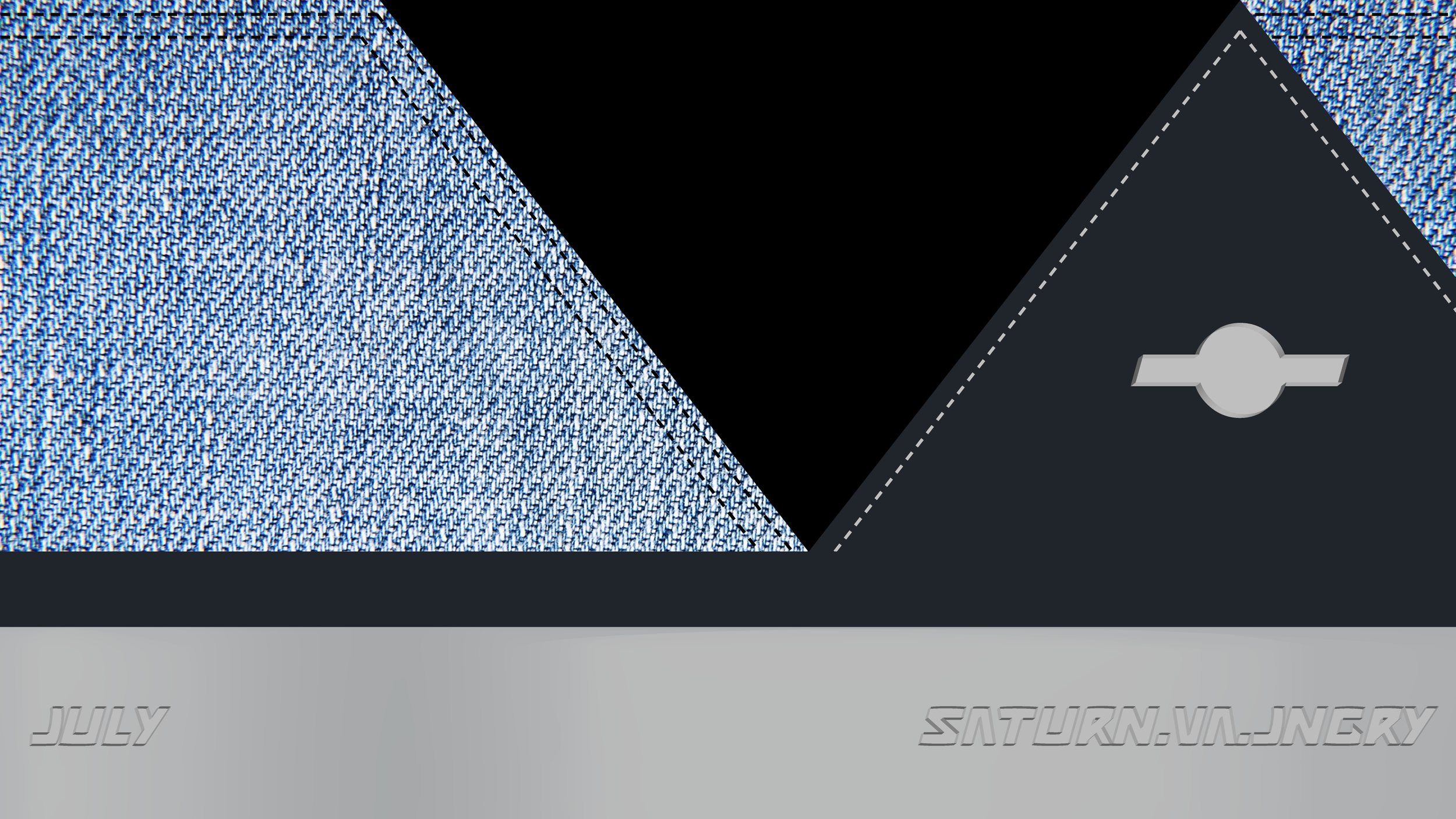
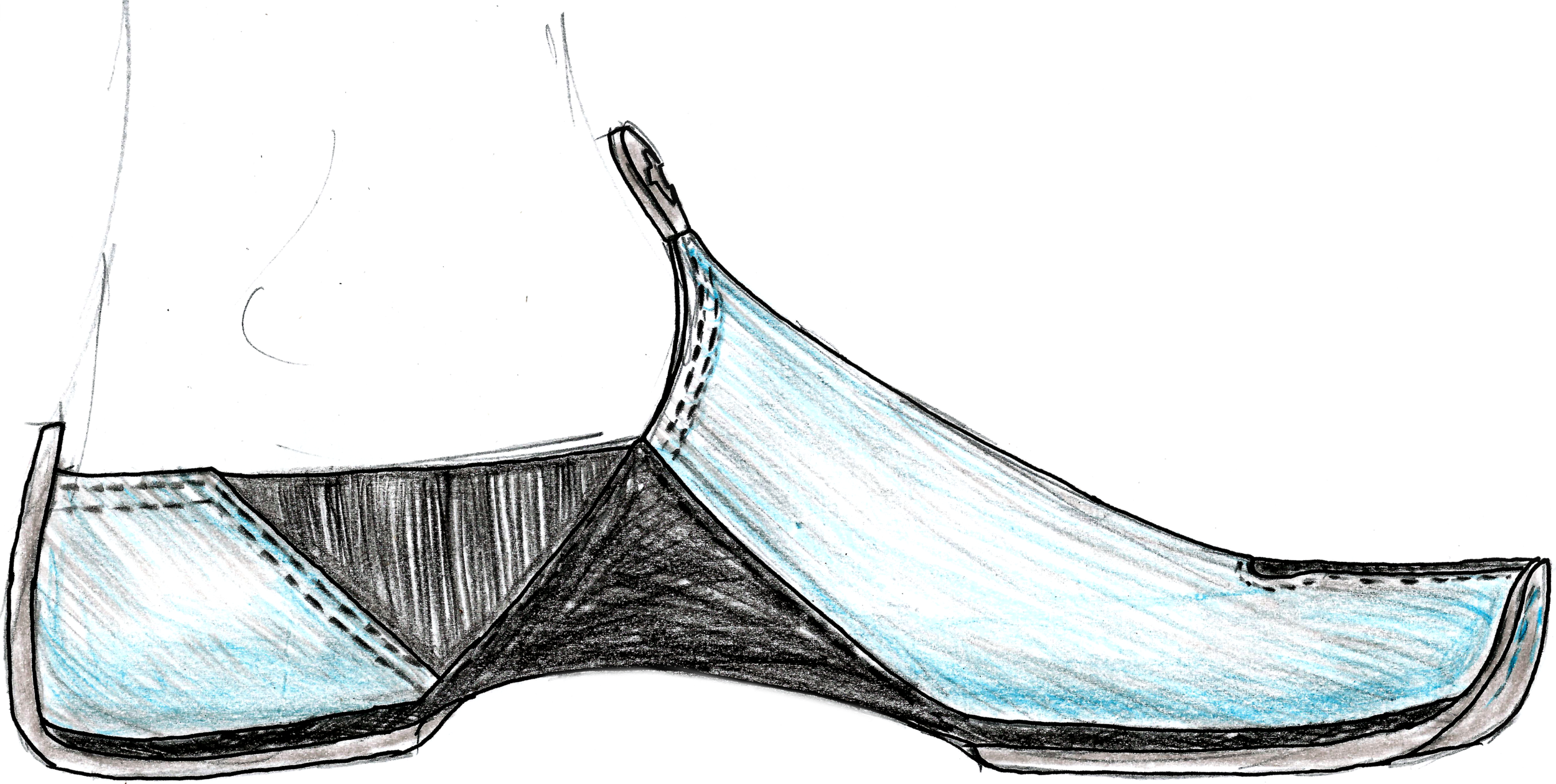
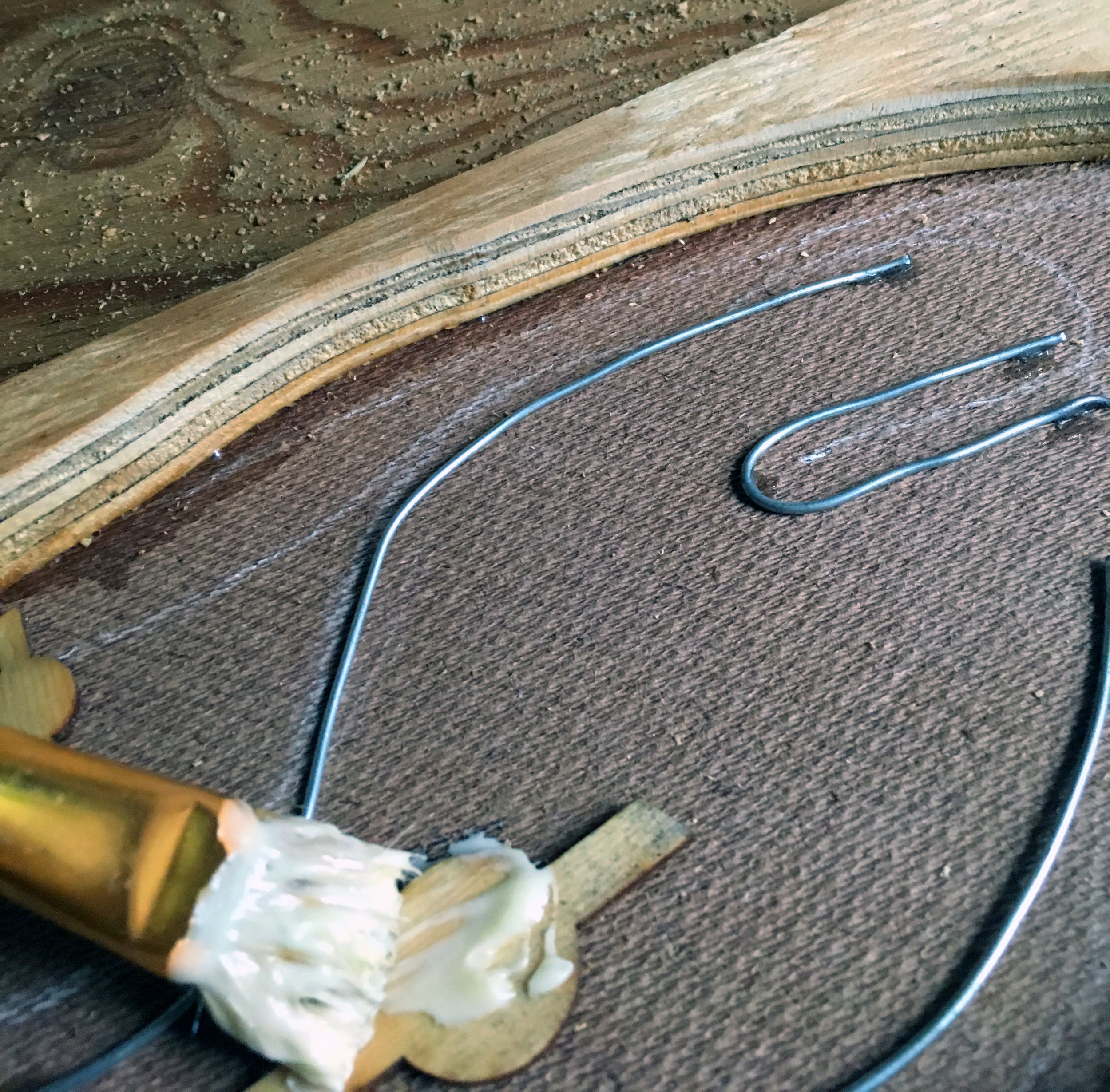
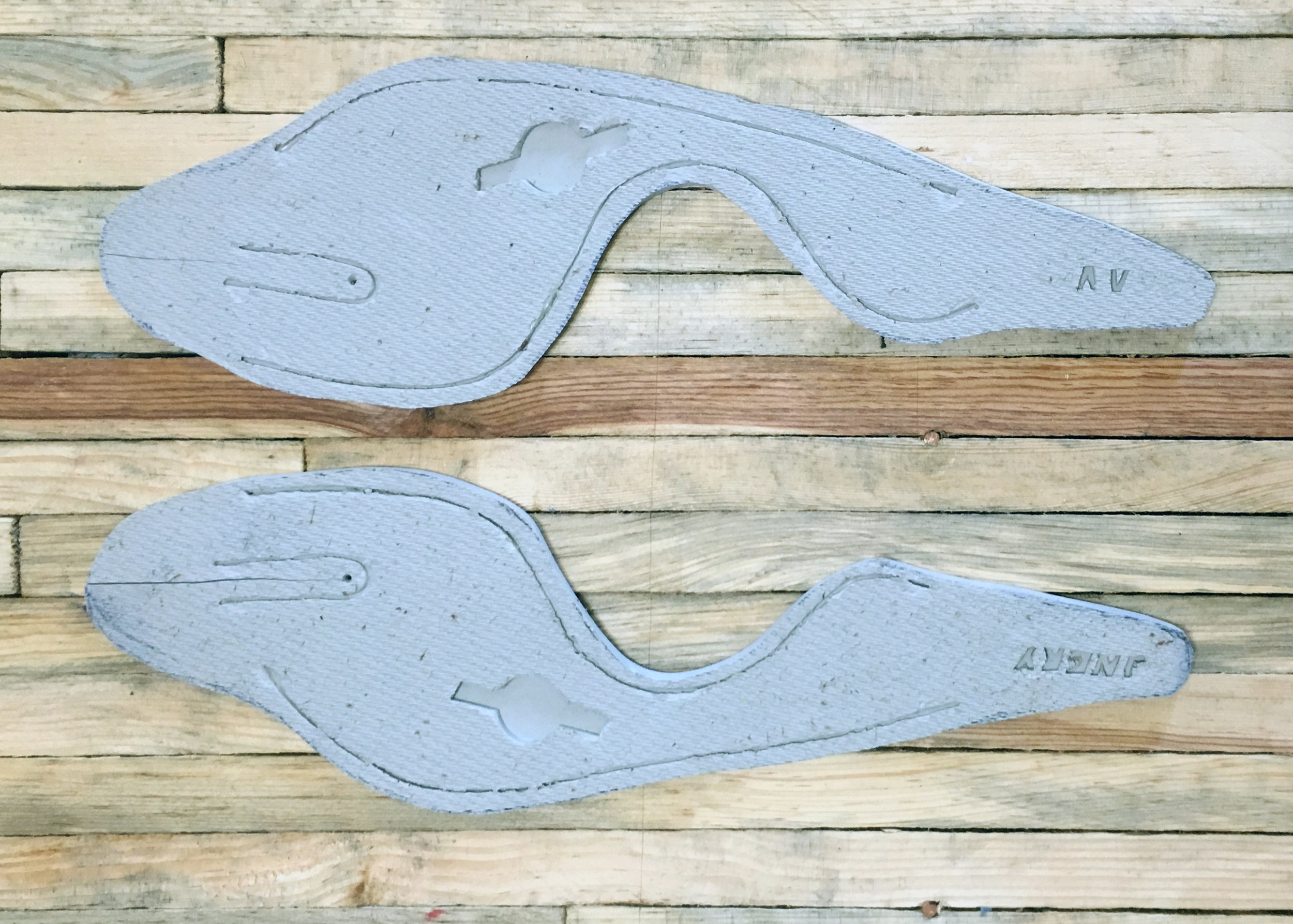
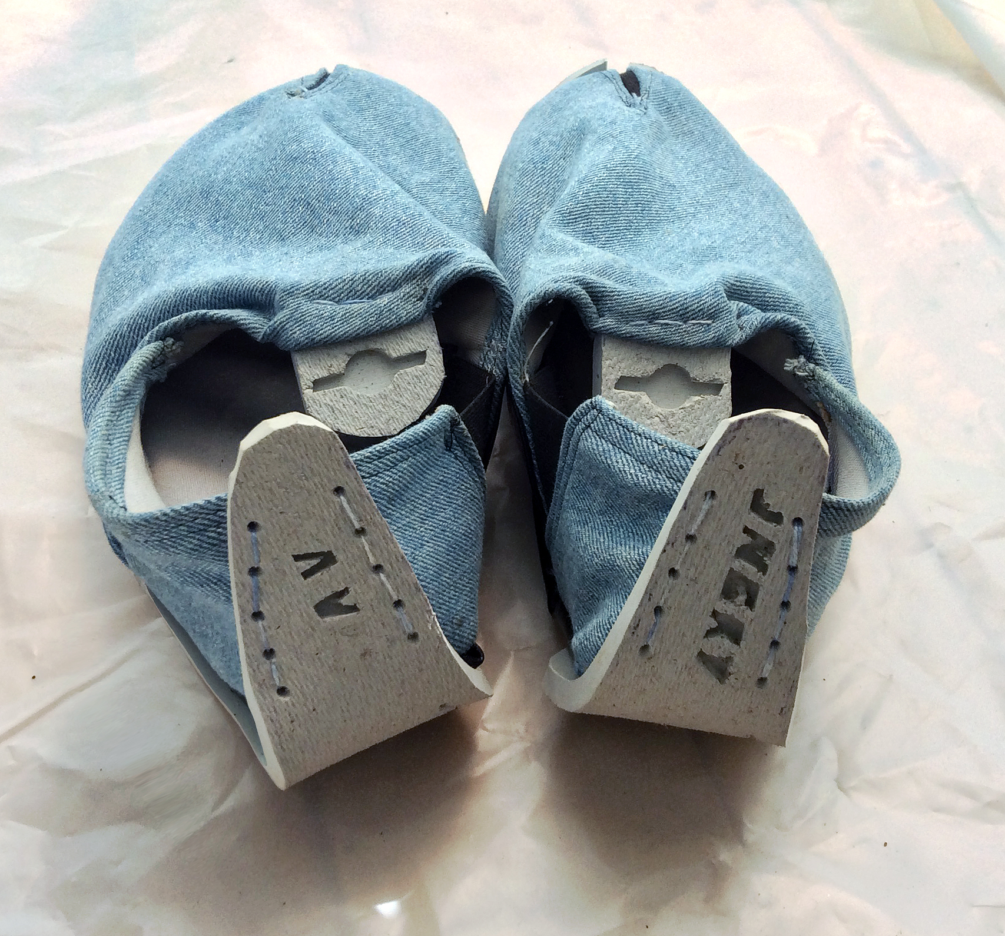

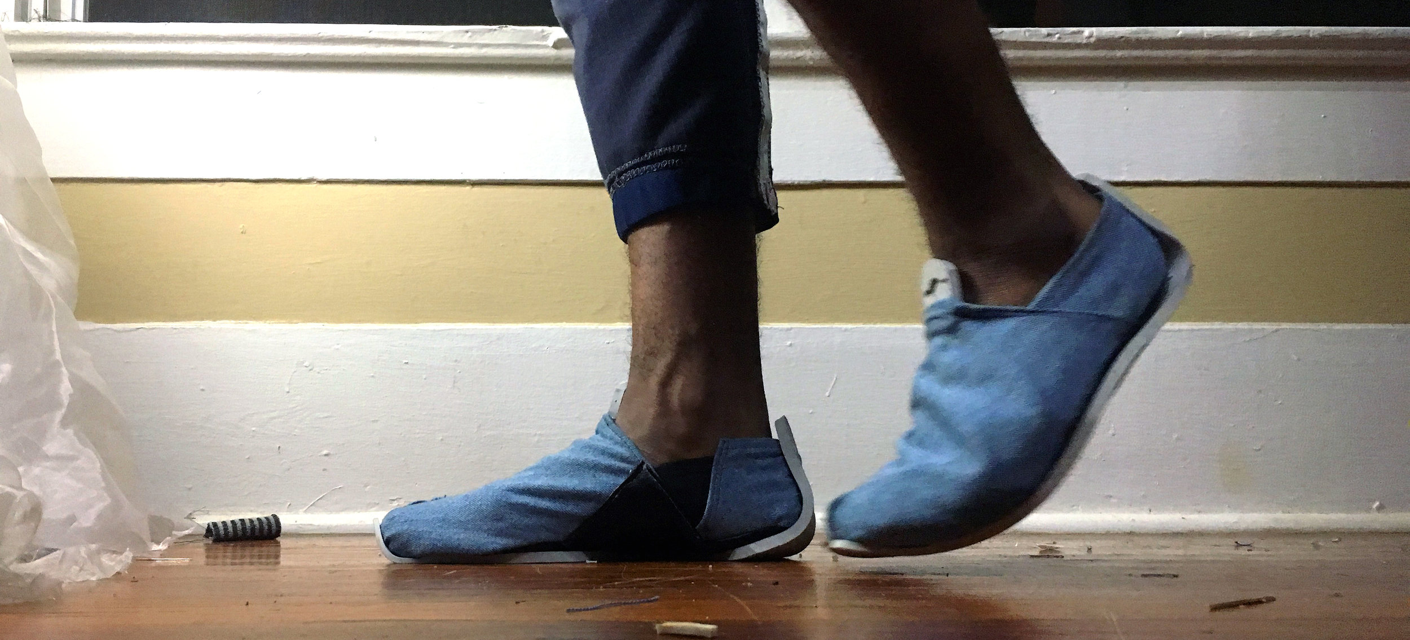
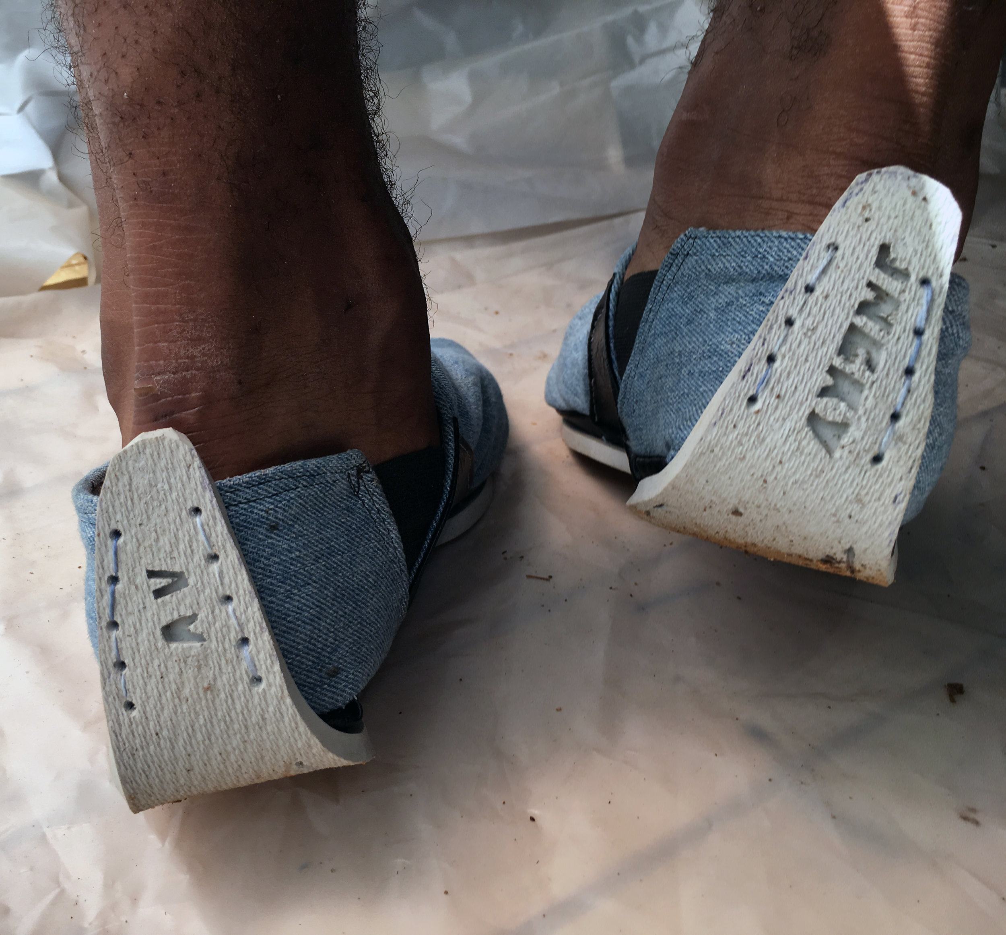
Saturn Shoe
Prompted to Continue my creative endeavours while learning renovation and construction, shoes were the next inevitable step. Footwear hangs in a curious balance between Architecture, Fashion, and Industrial Design. It rivals the cultural significance of the built form of Architecure, using the materials and techniques of the Fashion world, with the attention to ergonamics of Industiral Design.
The core of the Saturn shoe is the search for a contemporary vernacular that combines the advances of technology in planning and cutting, with the post-consumer nature of over-producion. This 8 month project produced 22 prototypes and many lessons learned about hand-craft as I challenged myself to learn cobbling blind, without any instruction
from professionals in regards to materials, assembly or testing. This method allowed me to truly come up with a form that was unique to the time and place it was created, regardless of whether or not another product happens to look or perform similarly.
The project sought to build agency and self-expression through hand-crafting a product that speaks distinctly about program, person and culture. The size of a shoe enables the sources of fabric to come from old clothing, furniture and bags without running into seams and stiching.
The form heightens the foot’s nature without jumping in front of it. The sole minimizes to the foot-fall path, from the achilles to the toes. The cuts of fabric delinate the sections of the foot, draeing the eye to the talus bone, which symbolizes the connecting of the leg, heel and toes.



Wings of Shade
Designed in collaboration with my colleague from LA, this project was a competition for Sunbrella shading systems. the prompt was open-ended, calling on participants to simply show an architecturally significant use of their fabrics.
We chose to tackle the problem of heat islands on playgrounds. We chose Commonwealth Avenue Elementary School on the South side of LA to site the installation. The playground is made of impervious concrete and asphalt with minimum vegetation to provide shade.
Our solution used the Sunbrella fabric to provide an area of shade within the site with a seating and meeting area underneath the canopy. The fabric is printed with a Monarch Butterfly pattern which is local to the area and also is a kid friendly touch to a playground. The design uses solar panels running along the spine of the ‘wings’ to give light at night under the canopy.
The solution recognizes the interruption is causes in the play area and helps to maximize the break by providing a rest area and strengthening the surrounding play area. The alternating parallel arcs allow minimal surface interruption while maximizing shaded area. The concrete anchors double as seating elements. The ends of the arcs also contain lights to allow dusk time activities if need be.

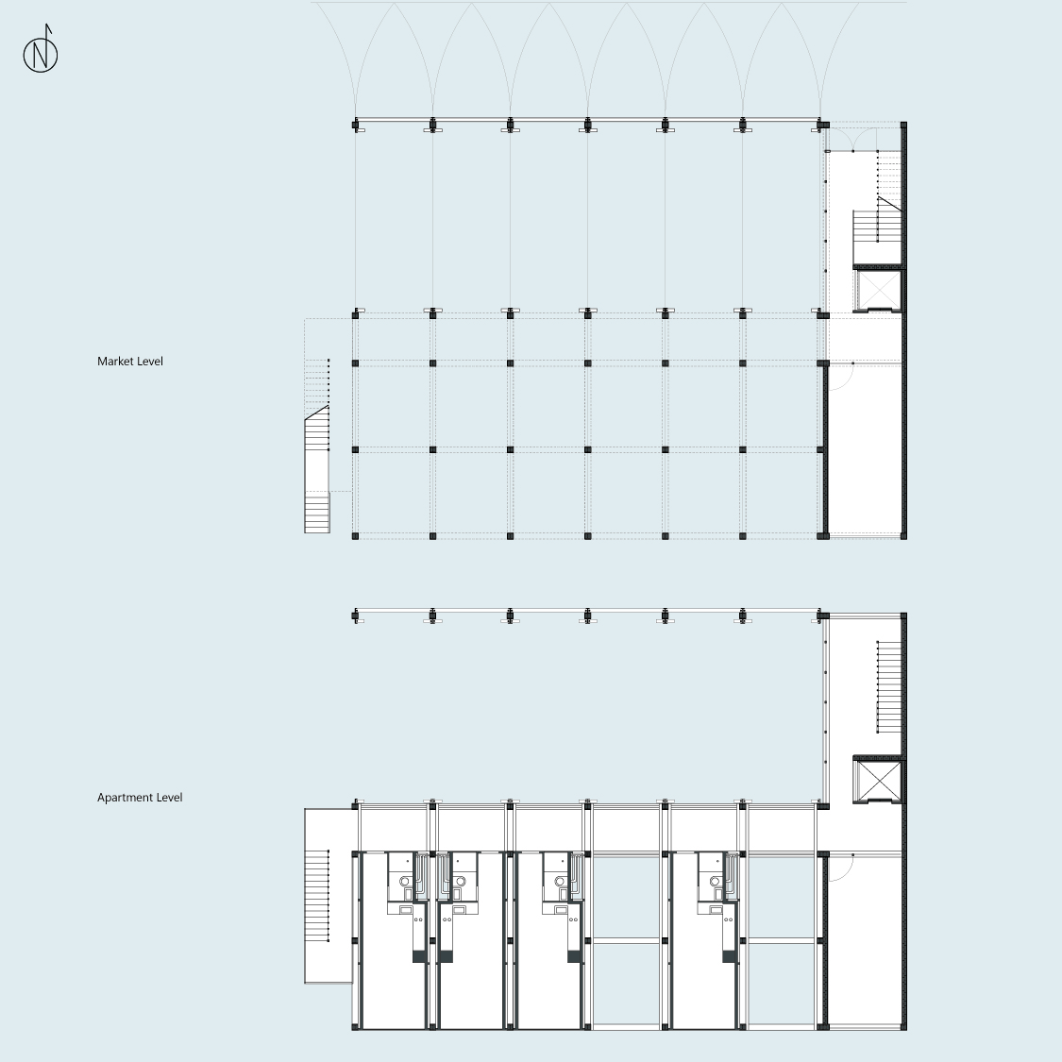
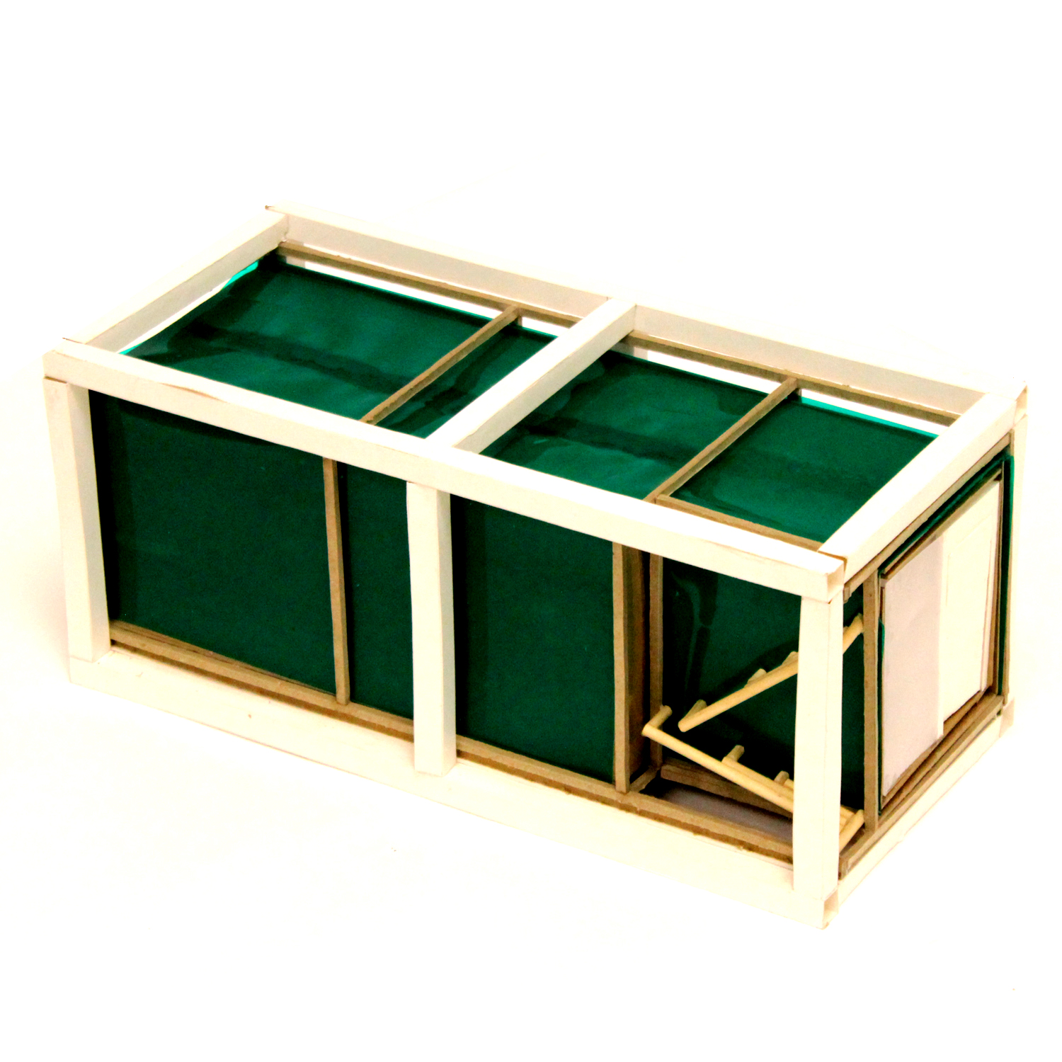
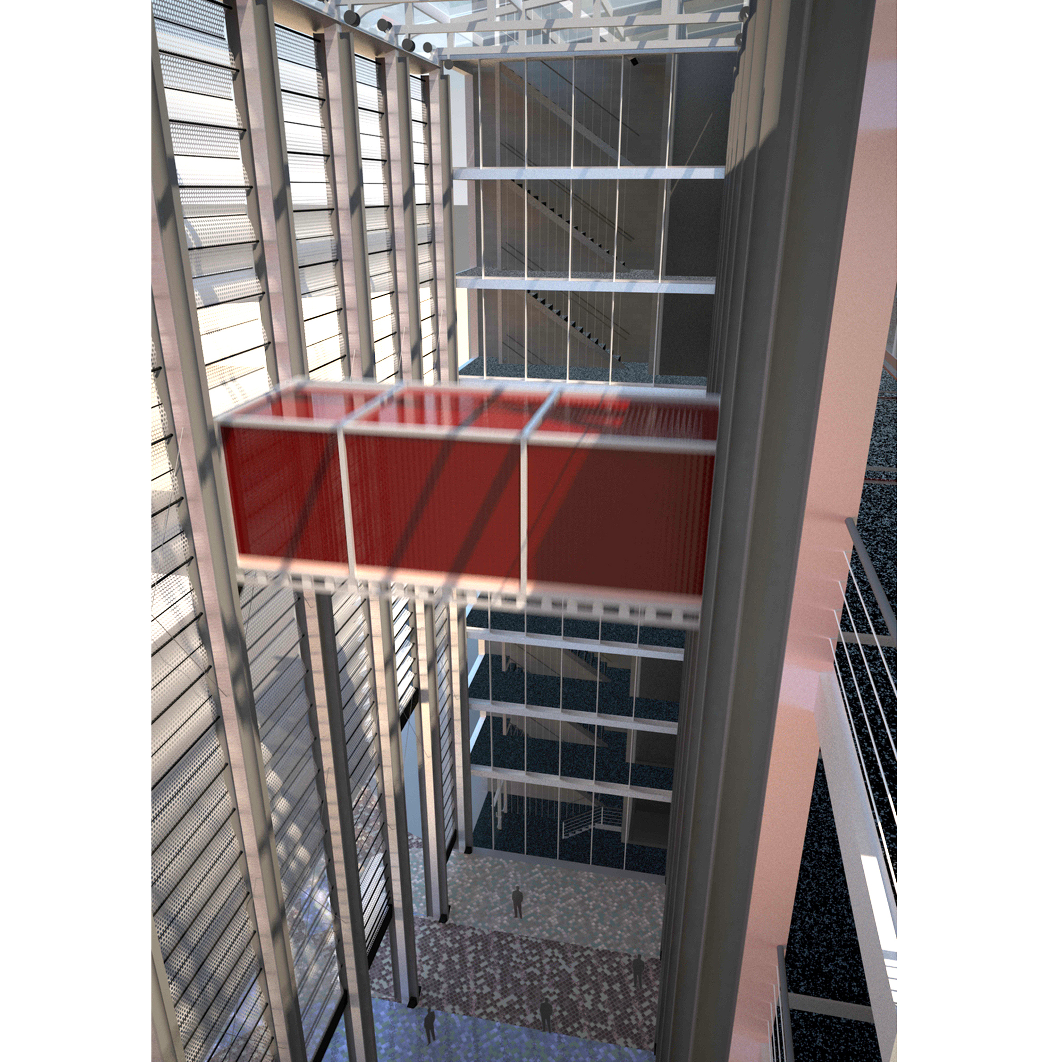
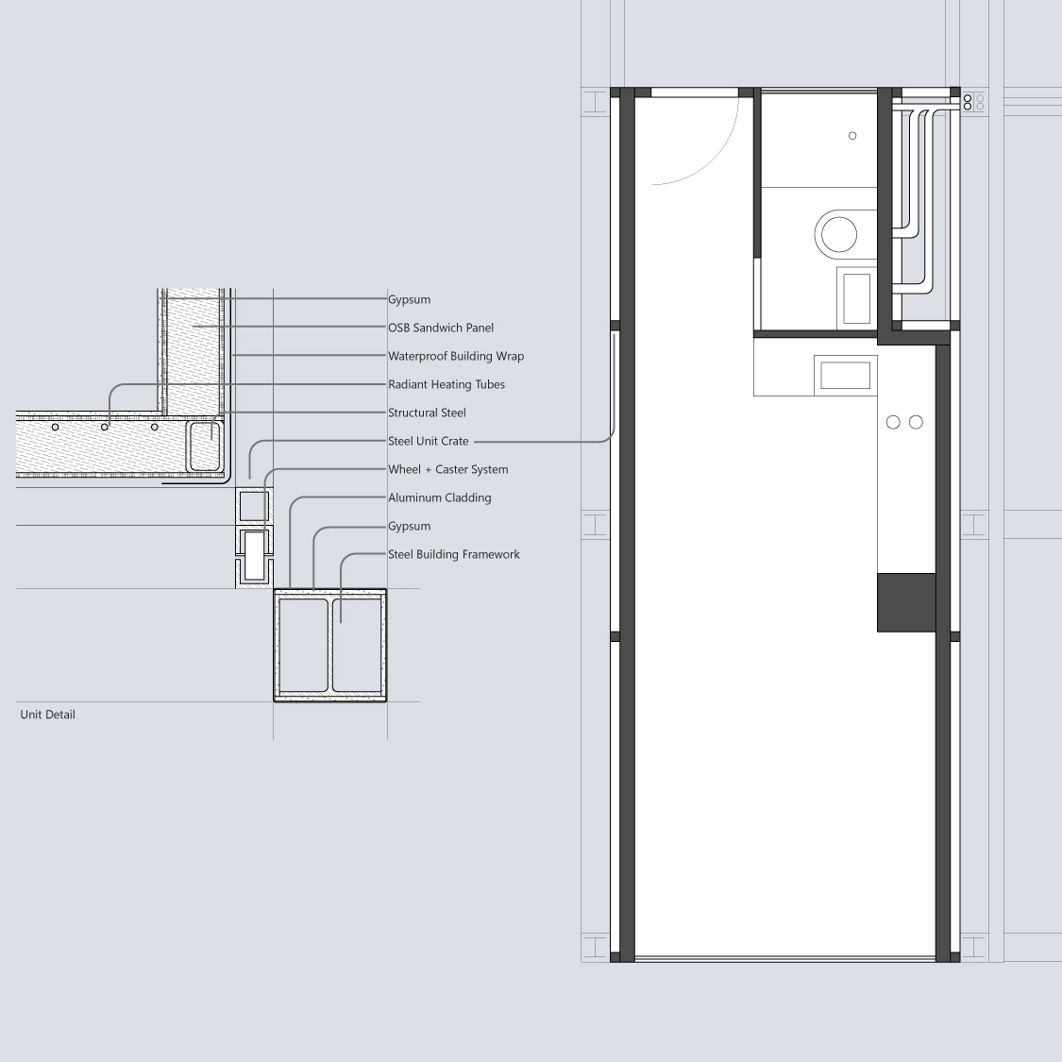
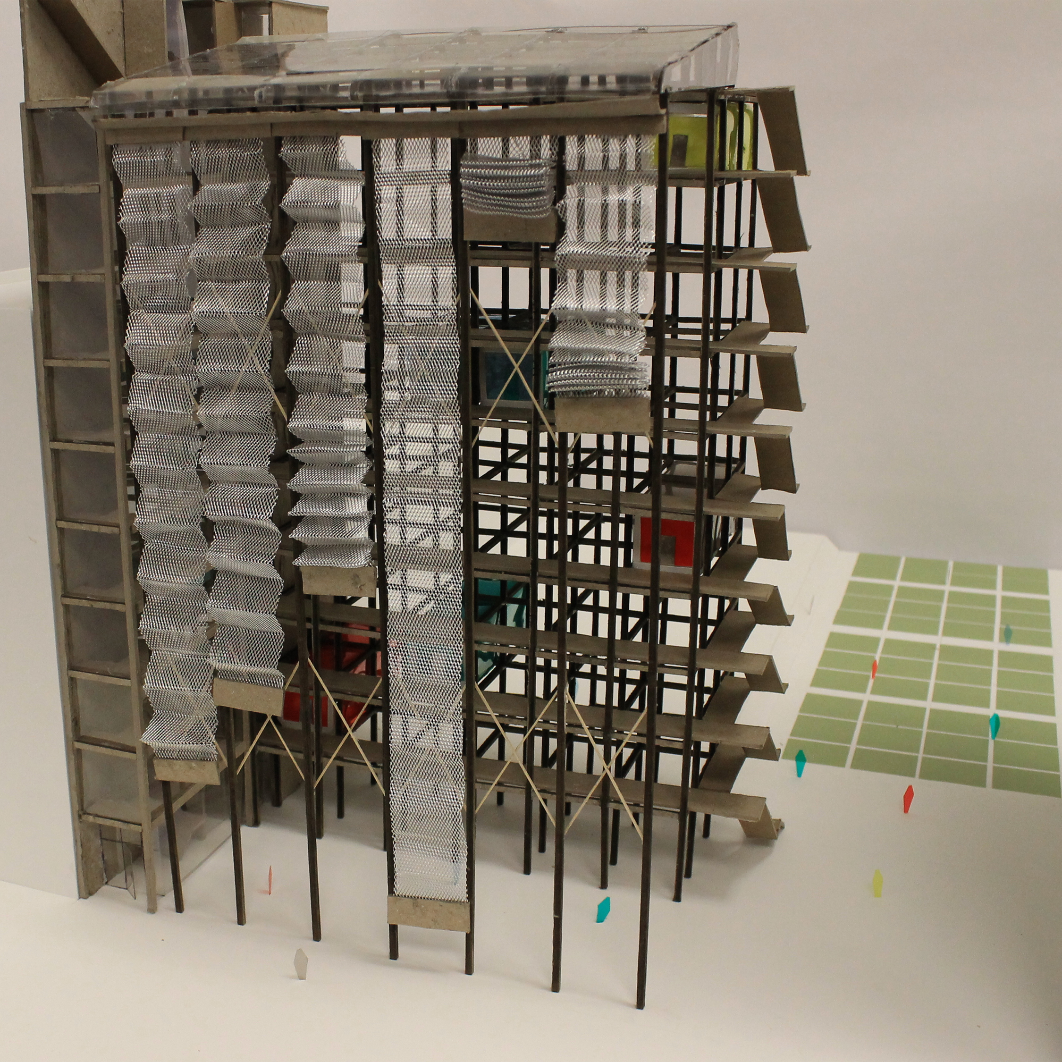

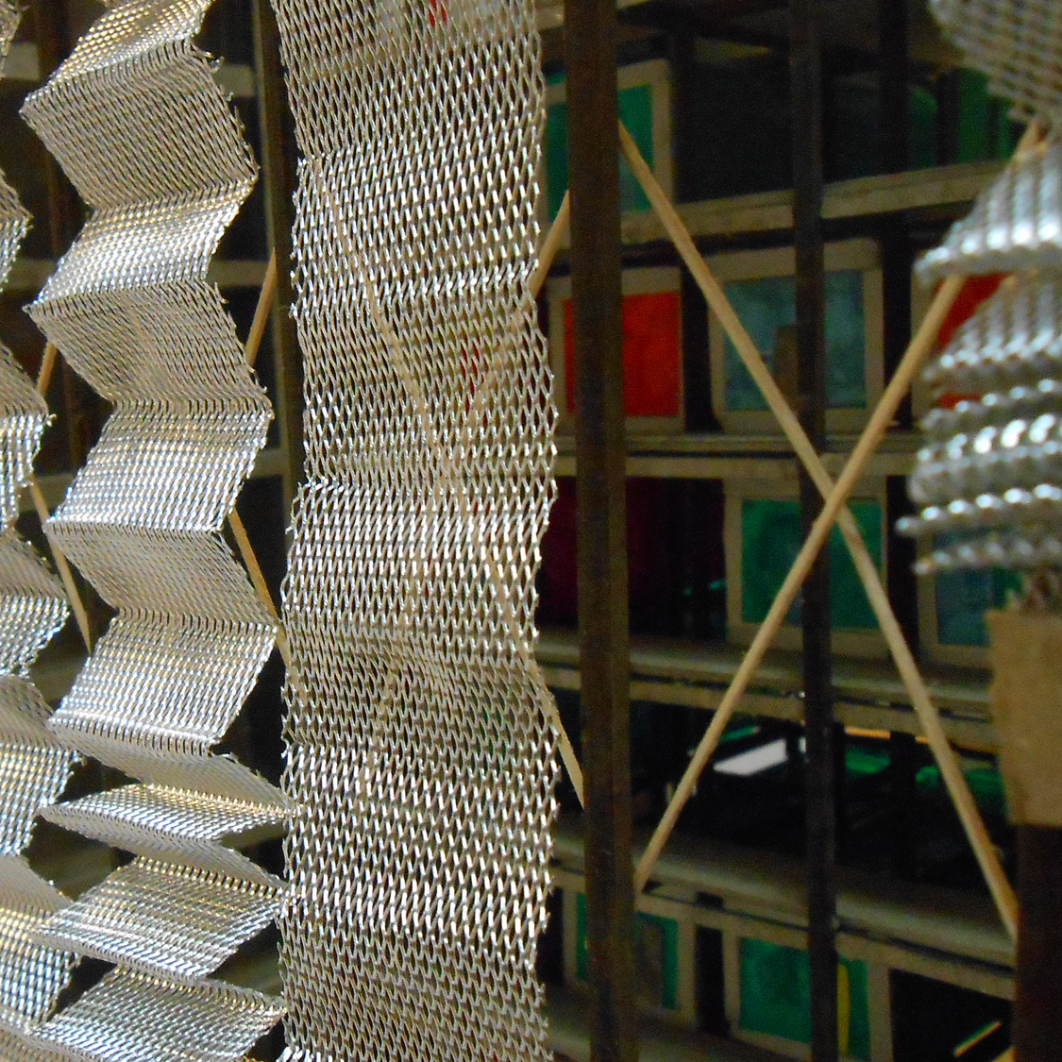
70 Hanson Place
As a supposed entry into the AdaptNYC housing competition, my partner John Knudsen and I worked on a 54 unit apartment complex in Brooklyn. Letting the site inform what the building wanted to be, we found there was an existing weekly farmers market on the empty lot sandwiched between an ethnic arts museum and a rehabilitation clinic. Also, the interior courtyard between the block’s buildings was fairly disjointed. We desired to bring a heightened sense of community to the block by creating a permanent permeable market place, adjoining it to an interior community garden which would be owned and operated by the block. The market would be a place for meetings, showcasing the neighboring art work, a place for the rehabilitated citizens to become part of a community and of course a farmers market.
The apartments seek to look toward a future of mobile apartment housing. The apartment complex becomes a frame-work waiting for units to move in. The inhabitant first picks out an empty spot in the chassis. A company then builds the possibly custom apartment pre-fabricated in a warehouse. The 30’ x 12’ unit is shipped by road until it is loaded up the counterweight elevator screen to get into its resting place. Whenever the inhabitant needs to move elsewhere, a network of these compatible apartment frameworks will be available in major cities across the country.
The building understood its’ obligation to the street and city. In taking away sunlight and open space, it gave back a public room for the community. The elevator screen and building framework provide an ever changing art piece even if the building is unoccupied or after it has been abandoned.

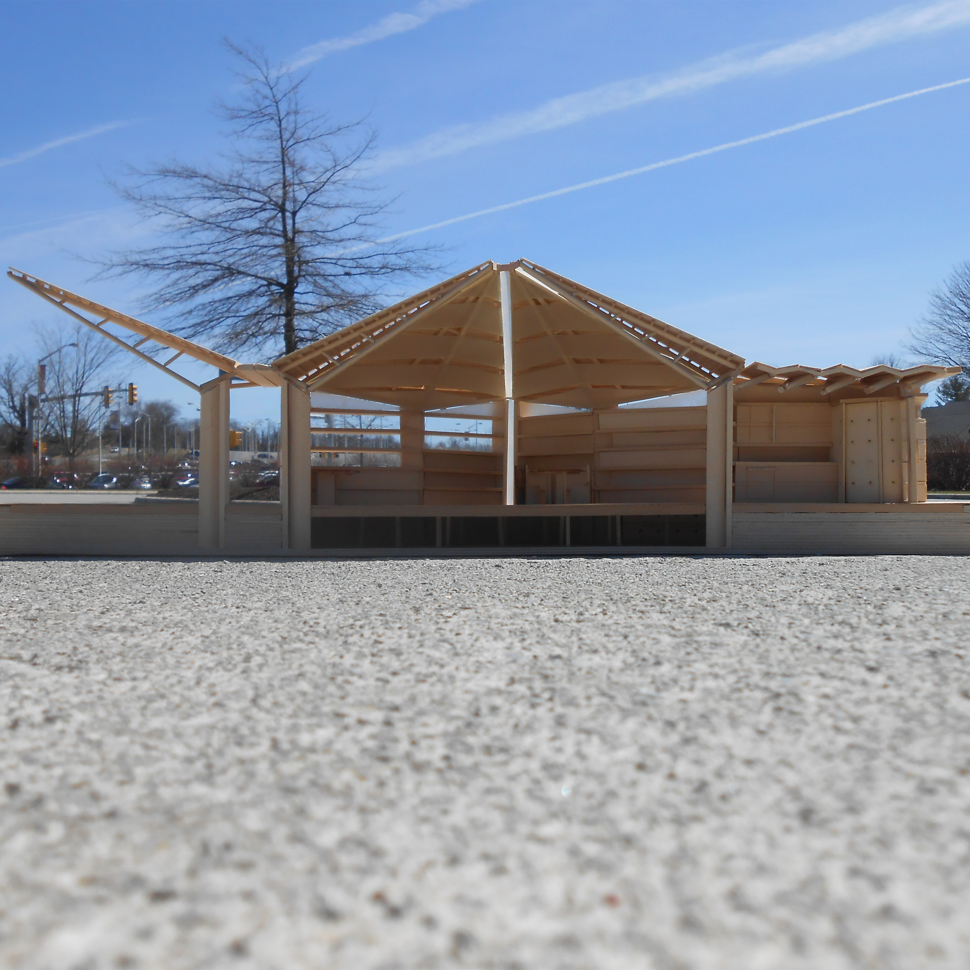

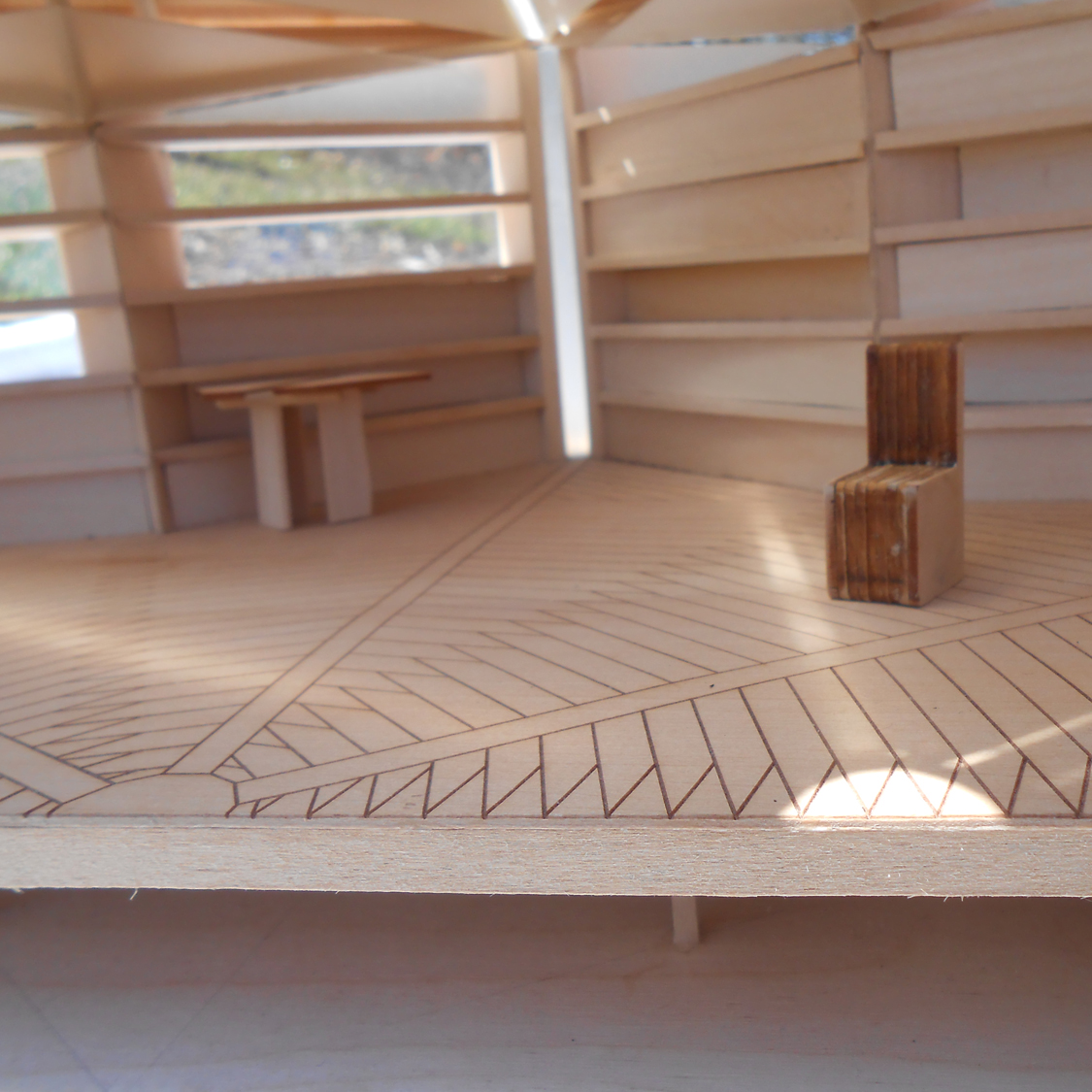
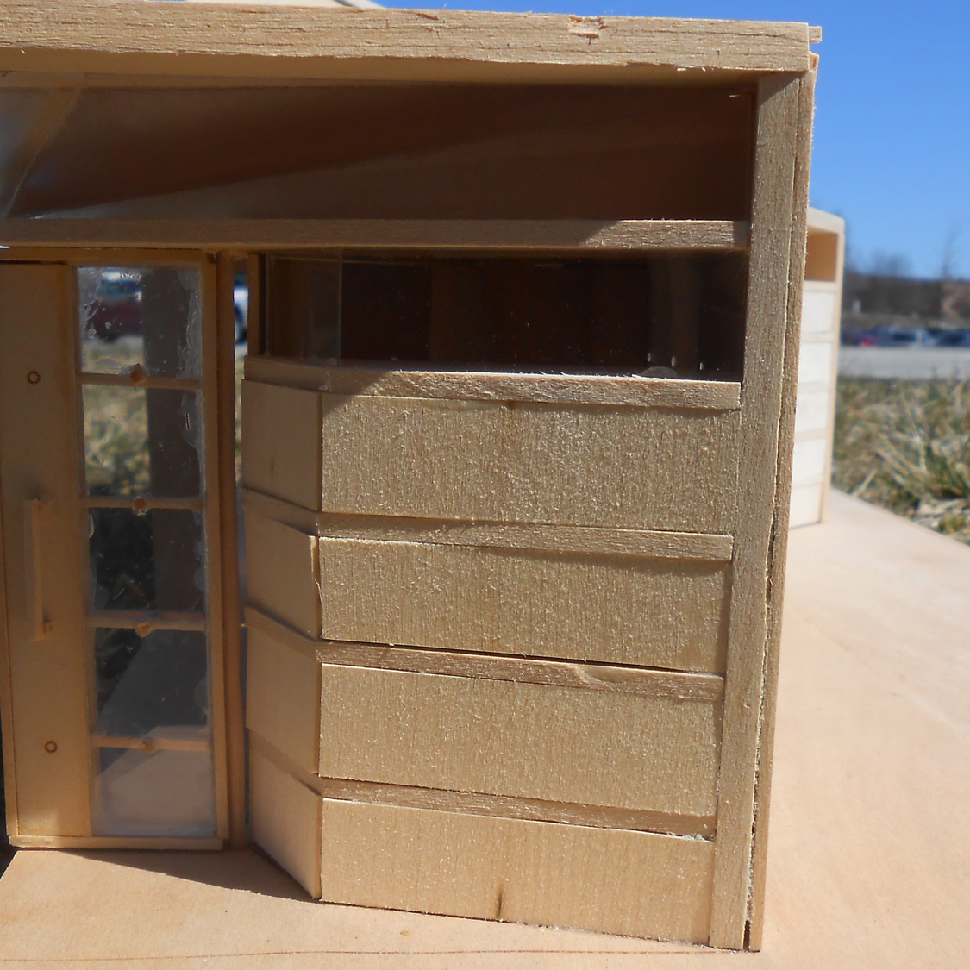
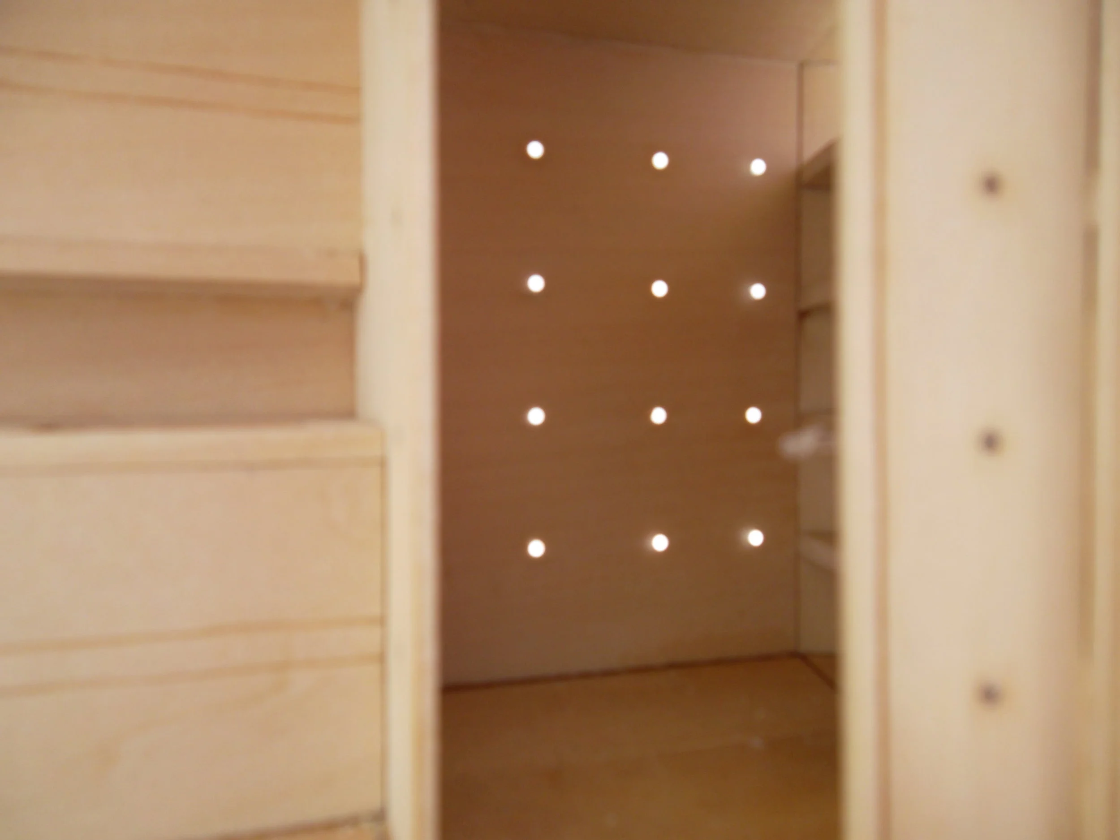

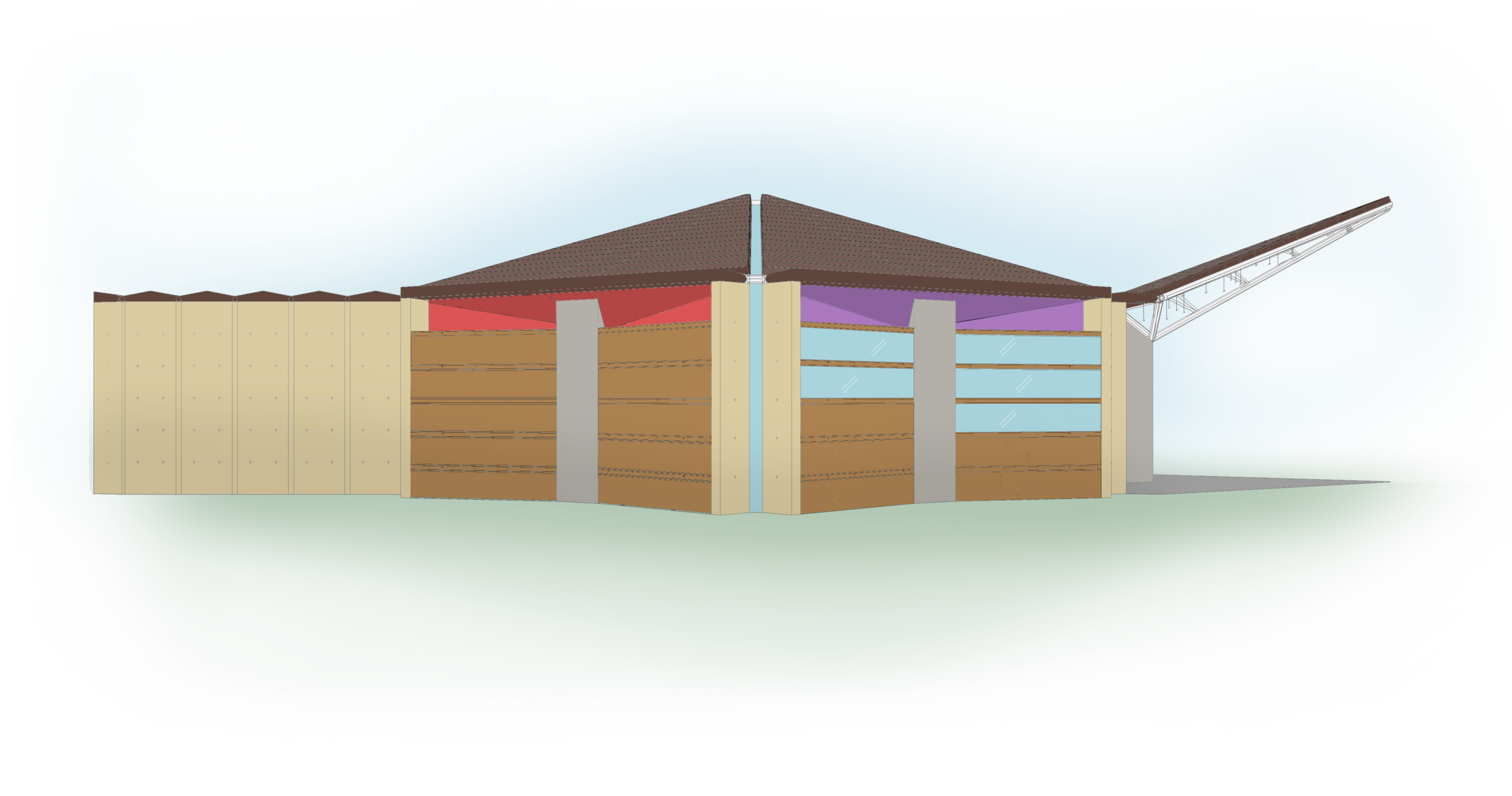
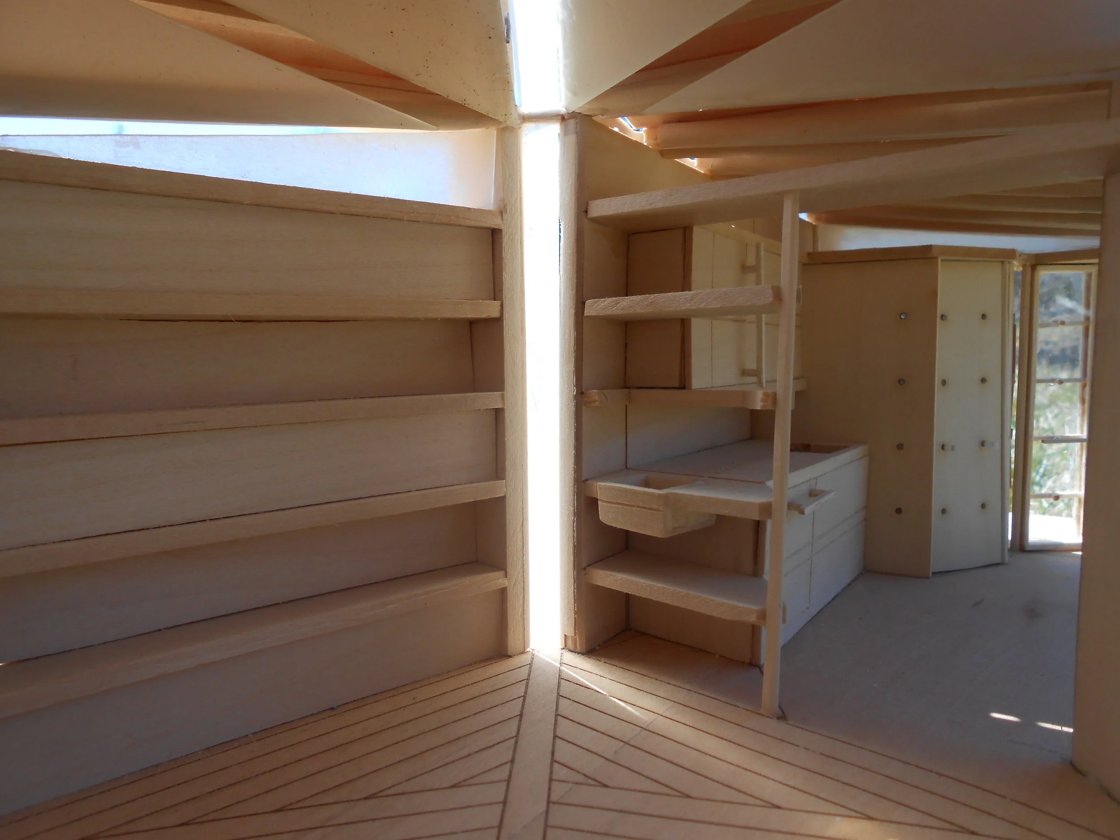
Tall Oaks Montesorri School
Tall Oaks Montessori School in Blacksburg, VA desired a proposal for a replacement for their 4-5 year old classroom space. The flow of the day was important for the layout of the program. The circular floor plan enables a progression though the day from subject to subject. In addition, the open central space and movable furniture enable a multitude of activities. While the plan is generally circular, the walls create 90 degree corners enforcing subject specific content in each nook, and creating a place to pause from the motion. The movement is accented by a strong horizontal emphasis of the shelving condition carried through to the soft light fixtures in the ceiling. The ceiling is sprung up from a tree trunk-like concrete column which carries the lighting system to the ground. The form is to conjure feelings of a tree of knowledge with protection over head and tools at ground level. Six of these ‘trees’ come together at the center point of the ceiling in an oculus which maps the movement of the sun during the 9 to 4 schedule of the school enabling a didactic experience via the actual built condition.
The program flow is clockwise. Starting at the beginning of the day, the students filter in from the east, put down their coats Begin their day at the tables with a chalkboard lesson, then move onto the southern glazed side for science and biology. The tables are brought together and lunch is had in the center of the space. Recess is next with the triangular overhang acting as an outdoor teaching space. The back door also connects a path to the other classroom. The outdoor space serves as the back ground to the communal playground. After recess, the children face the northern side which is a solid wall of shelving for thermal reasons and also to hold the historical and writing materials. The end of the day contains a wet station connected to the kitchen for arts and culinary studies.
